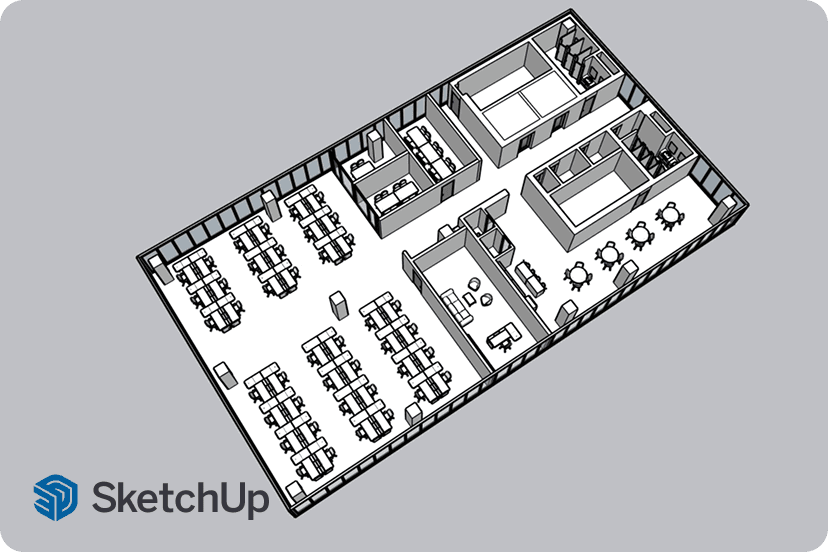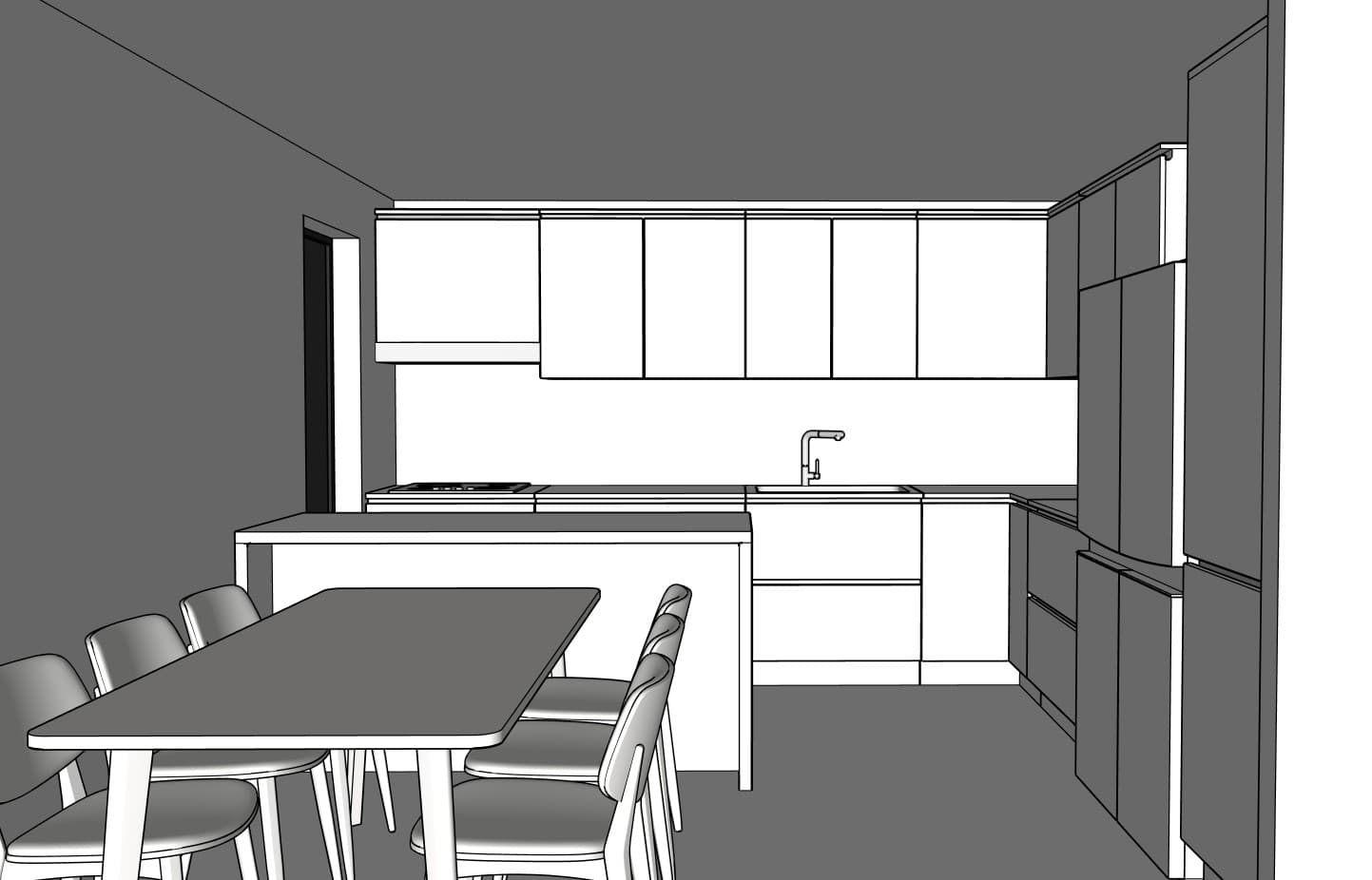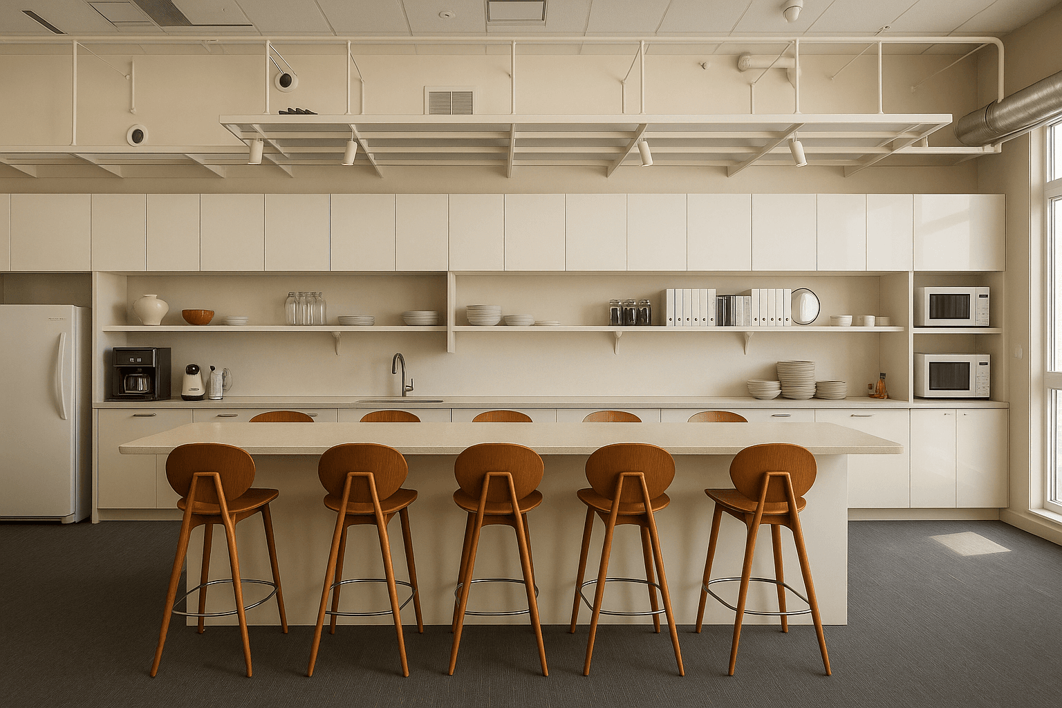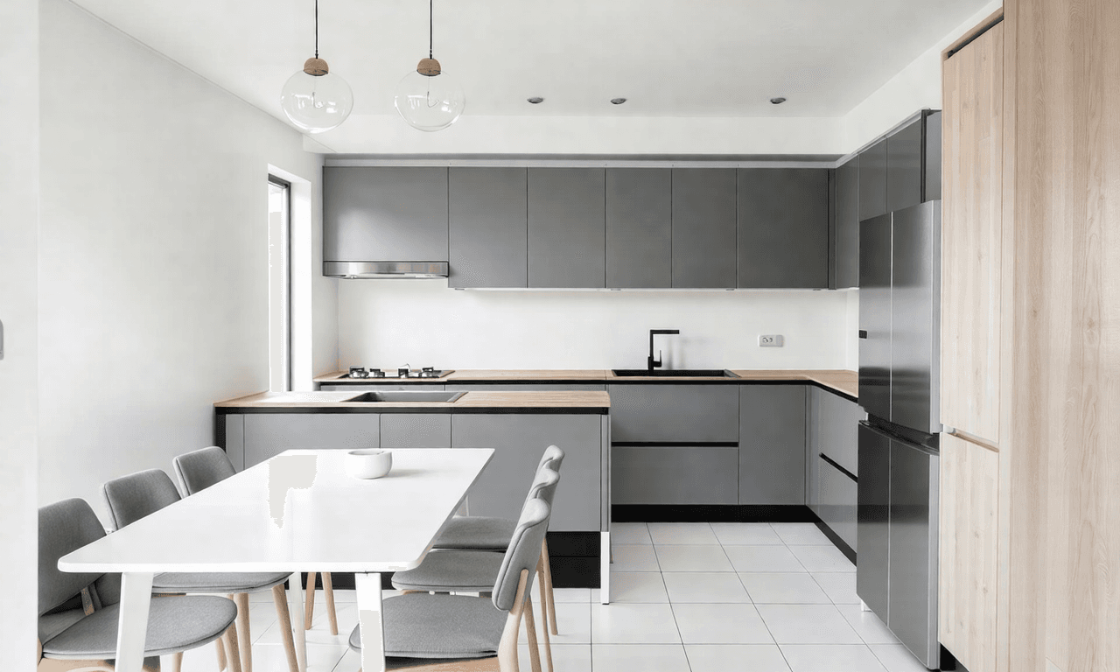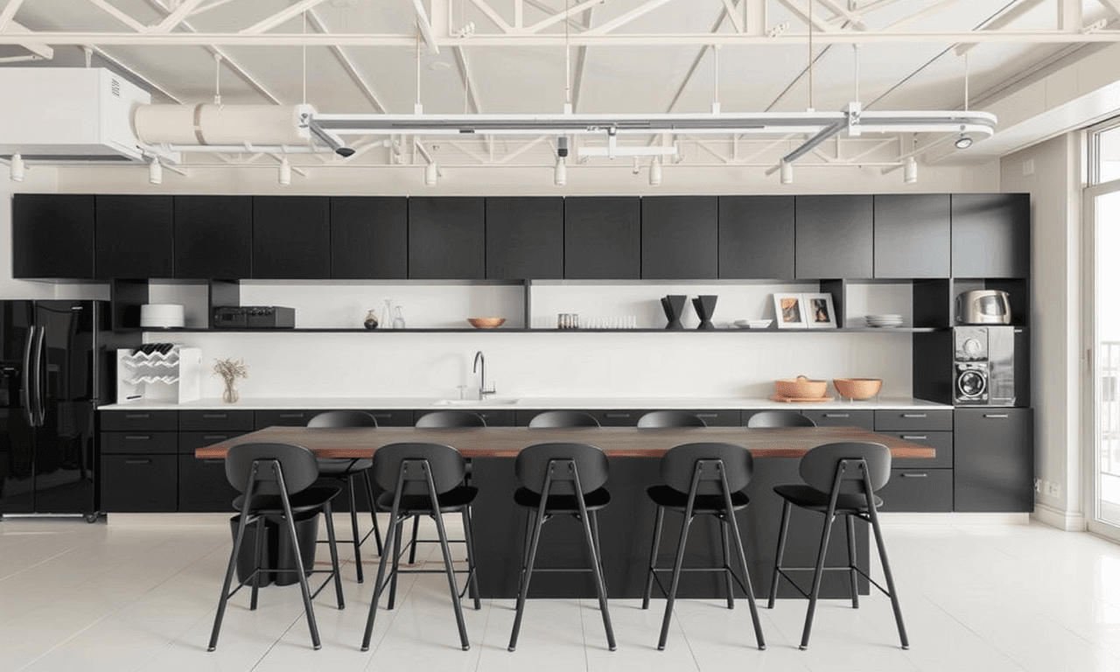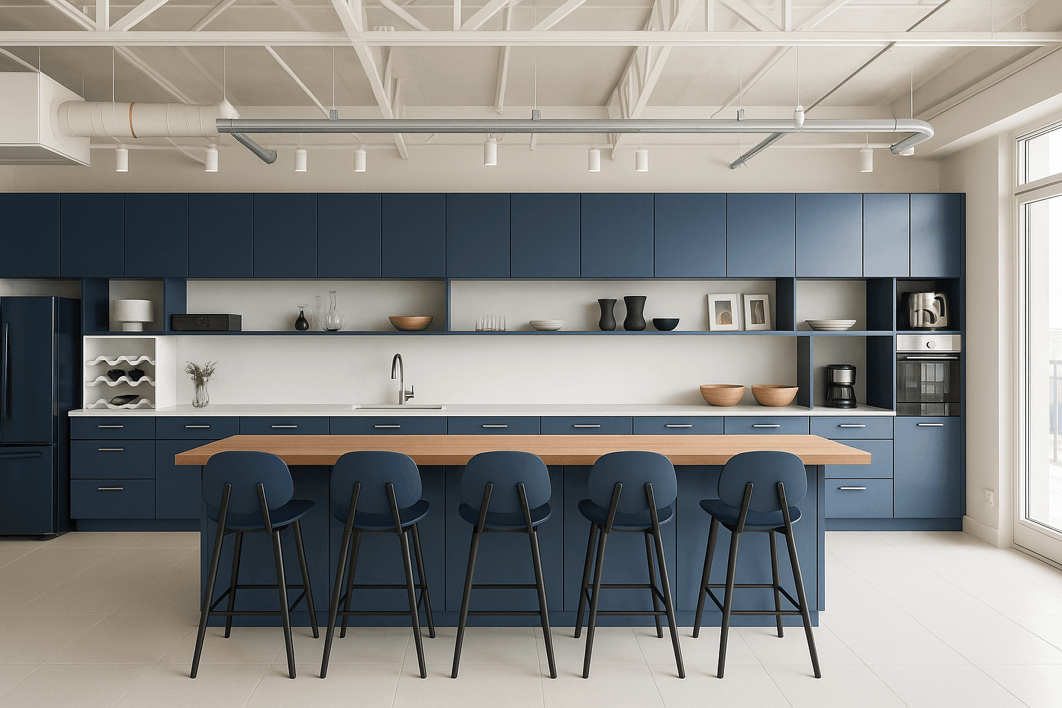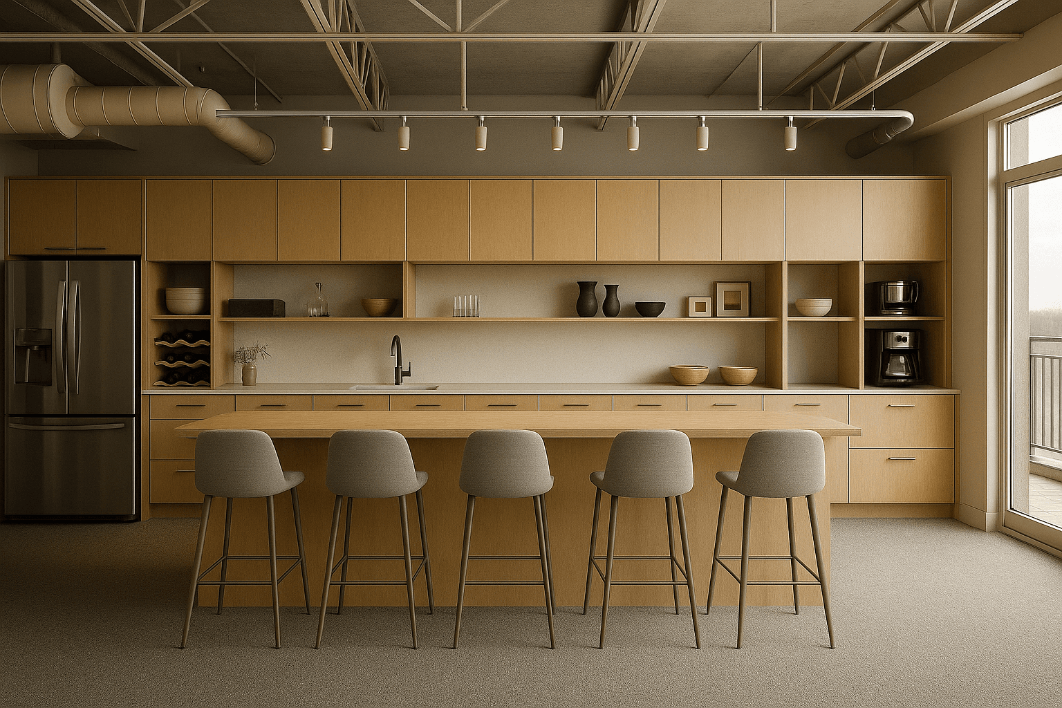Automatic Generation
for architecture & interior
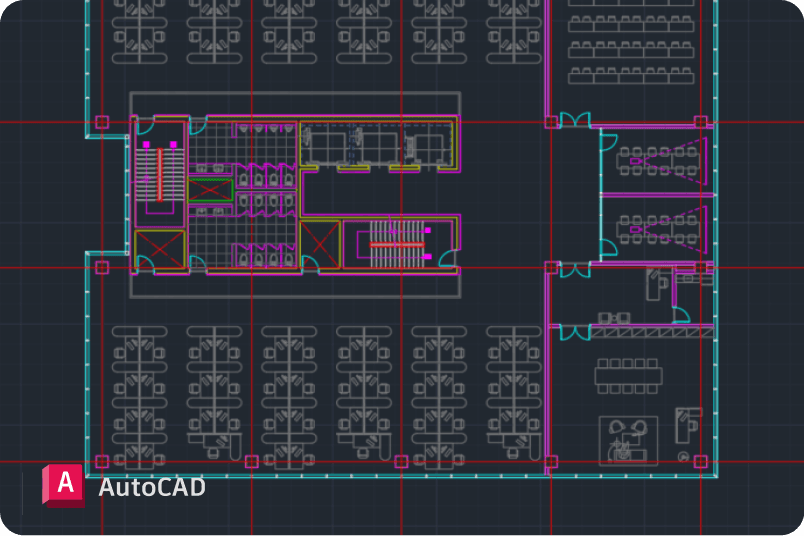

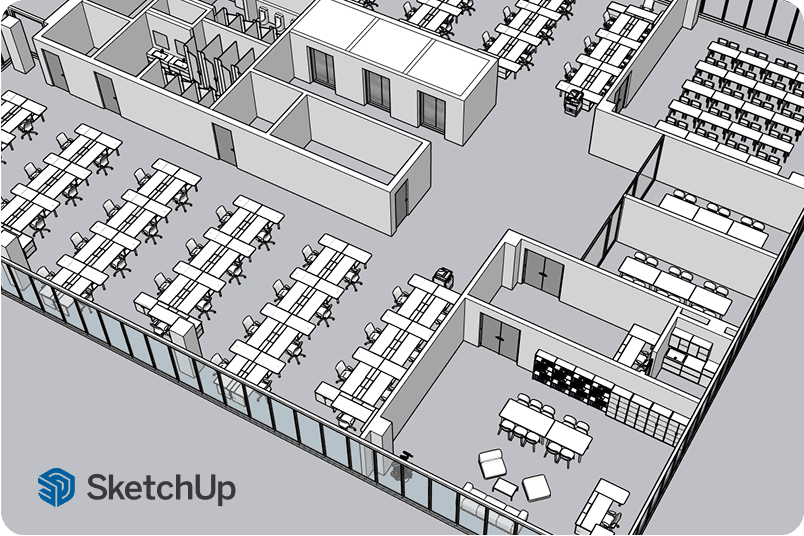
Automatically recognizes AutoCAD floor plans and extracts the core spatial structure and key information.
Upload your floor plan and instantly generate a SketchUp model - optimized for real-world productivity.
Generate high-quality perspective views instantly with generative AI—no need for rendering or complicated processes.
Start with your plan, not hours of modeling
3D model creation shouldn’t slow you down. Upload your .dwg floor plan, and moulder will automatically analyzes walls, rooms, and layouts with vector-accurate precision. No manual conversion required.
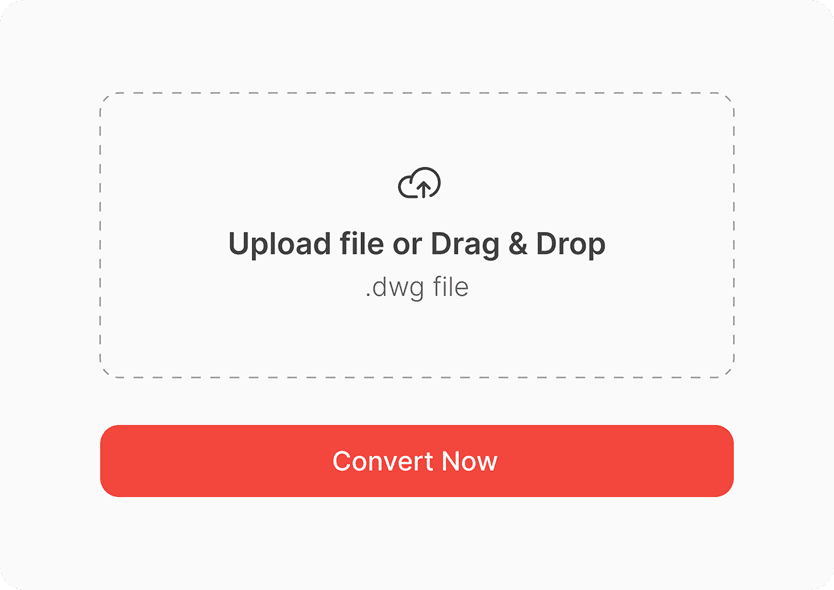
Built for real world design adjustments
Set wall heights, add doors and windows, and apply auto-furnishing. Every change is instantly reflected in 3D, ensuring your model matches your design intent from the very first step.
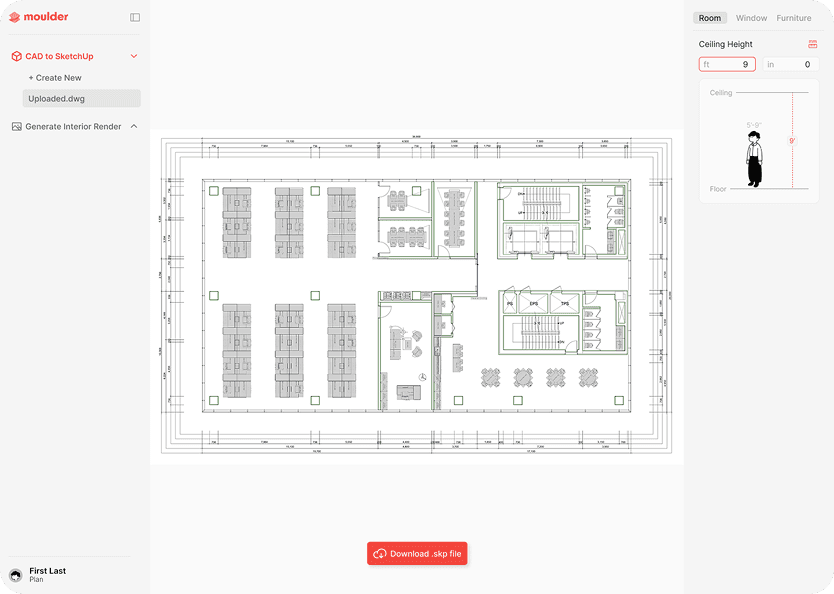
SketchUp - Ready models in minutes
Generate a clean, editable .skp model — walls, openings, layouts included. Continue your workflow in SketchUp seamlessly, without rework or delays.
